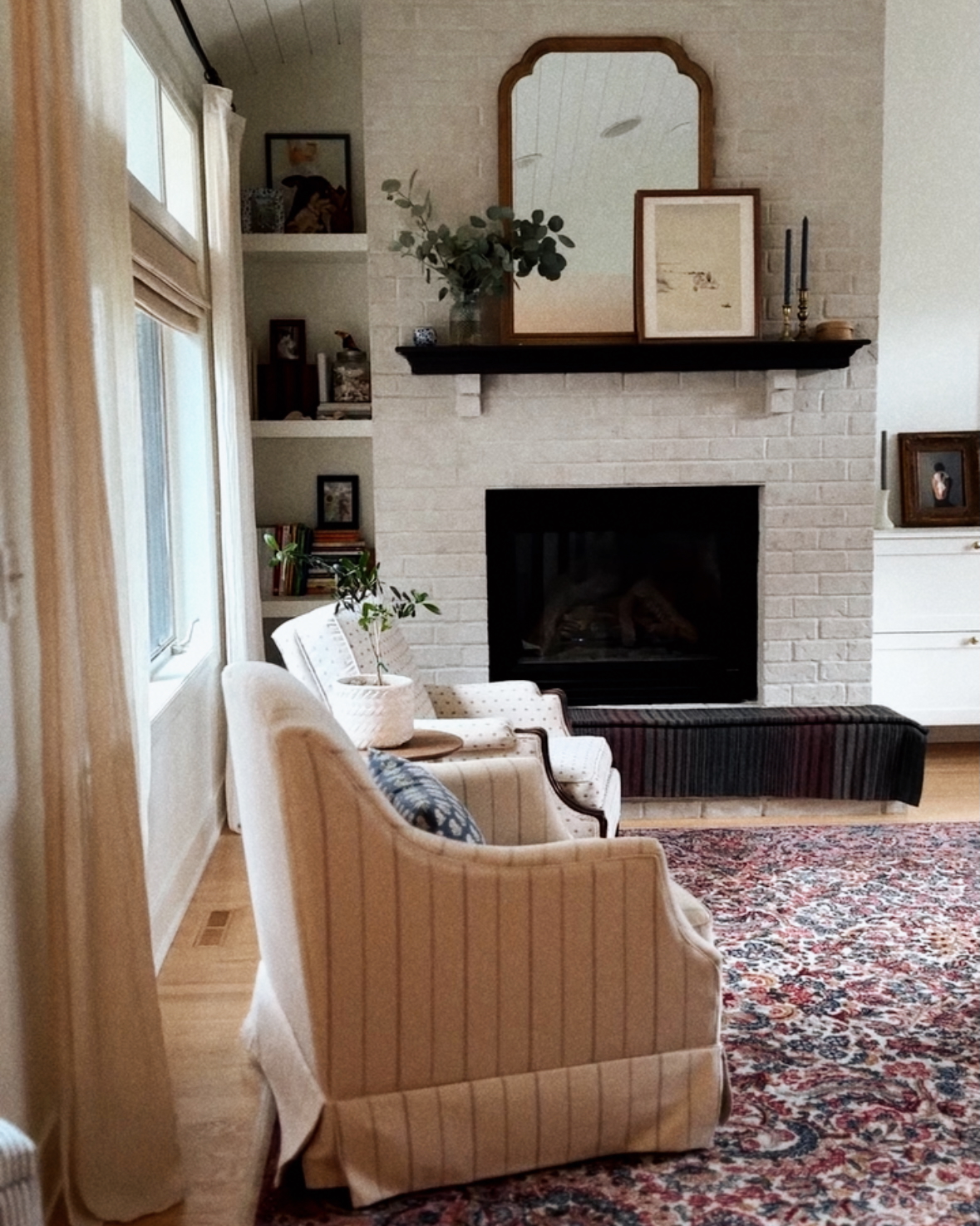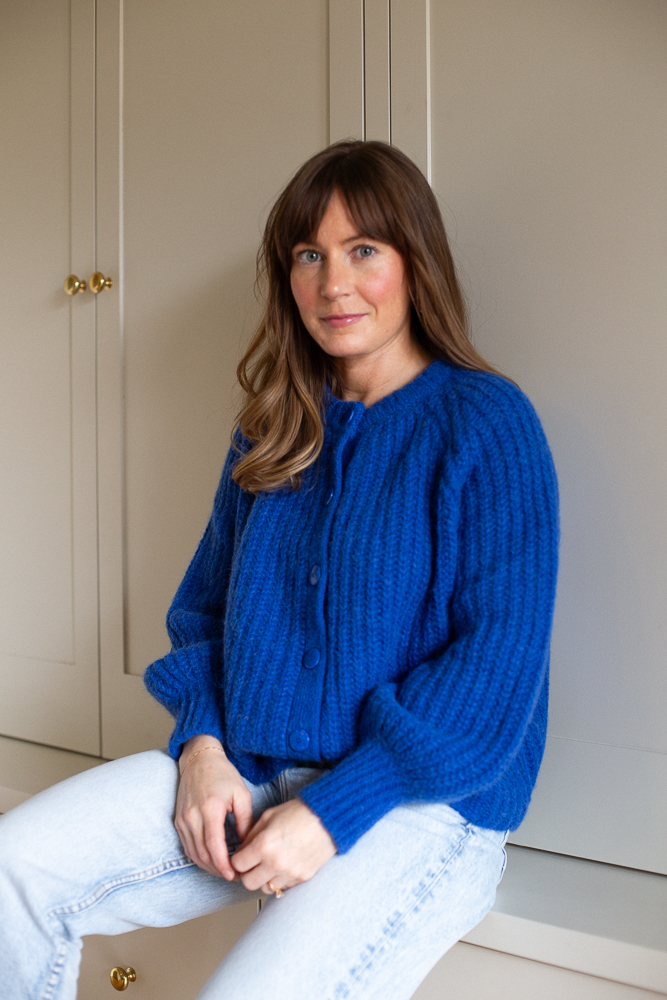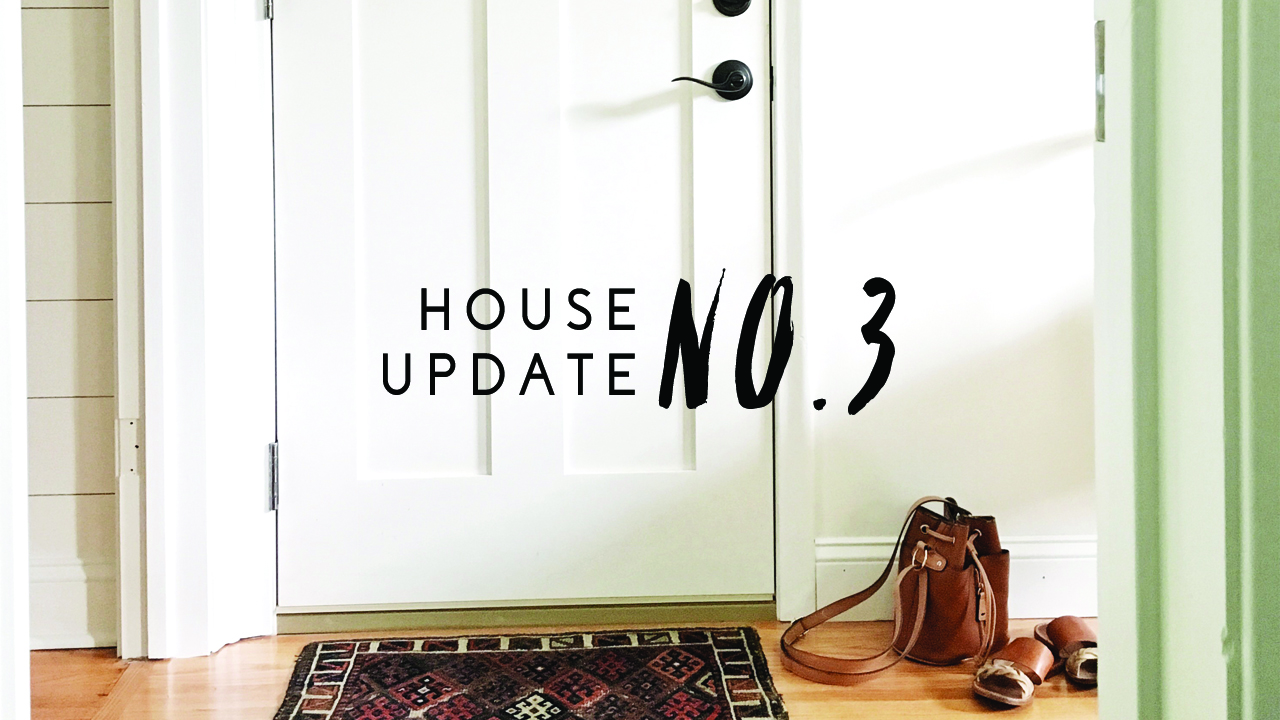
Similar Posts
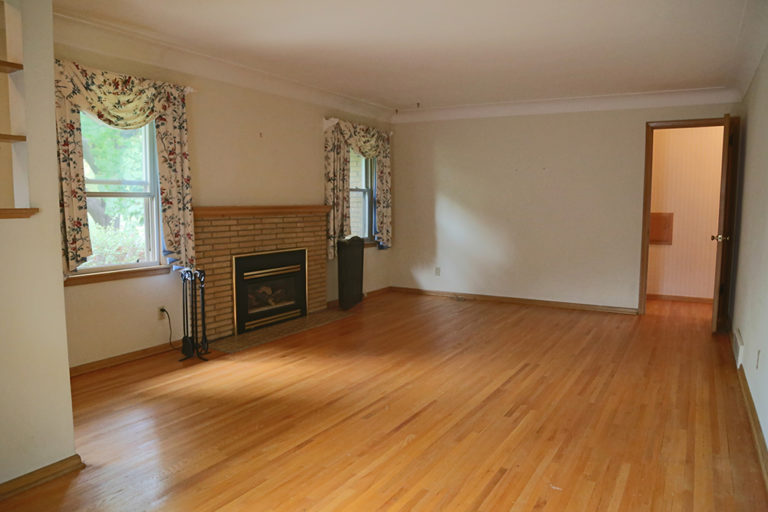
Our First Home: Before Tour
We bought a house! After what seemed like a million showings and open houses we found the perfect house for us. It’s a one story 3 bedroom, 1 bath rambler, with a basement ‘full of potential’ in South Minneapolis. It’s biggest drawback at the moment is it’s down right UGLY. Literally all but one room is covered in 90s wallpaper. I think I counted a total of 13 different wallpaper patterns!…
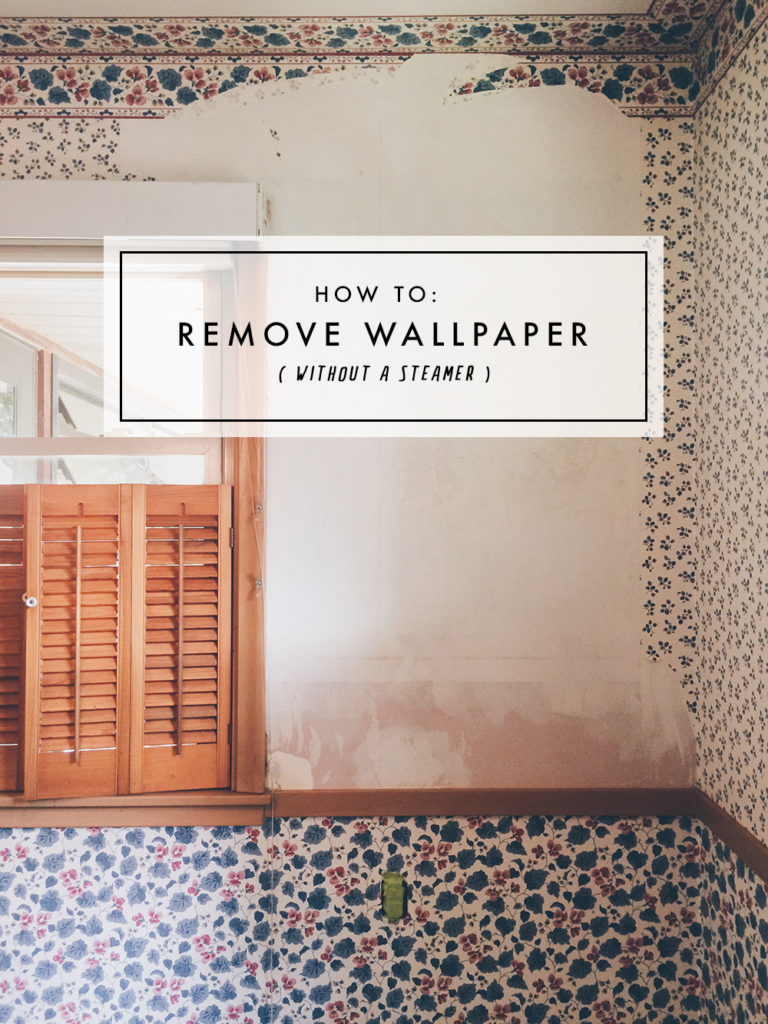
How to Remove Wallpaper Without a Steamer
If you remember from the before tour of our new house, you’ll know nearly every inch of our place was covered in wallpaper. The old lady who owned the house before us had a deep love of wallpaper. There were only like 15 different patterns going on and even a border on the ceiling in the kitchen, but who’s counting? Task number one after we closed on the house was remove all…
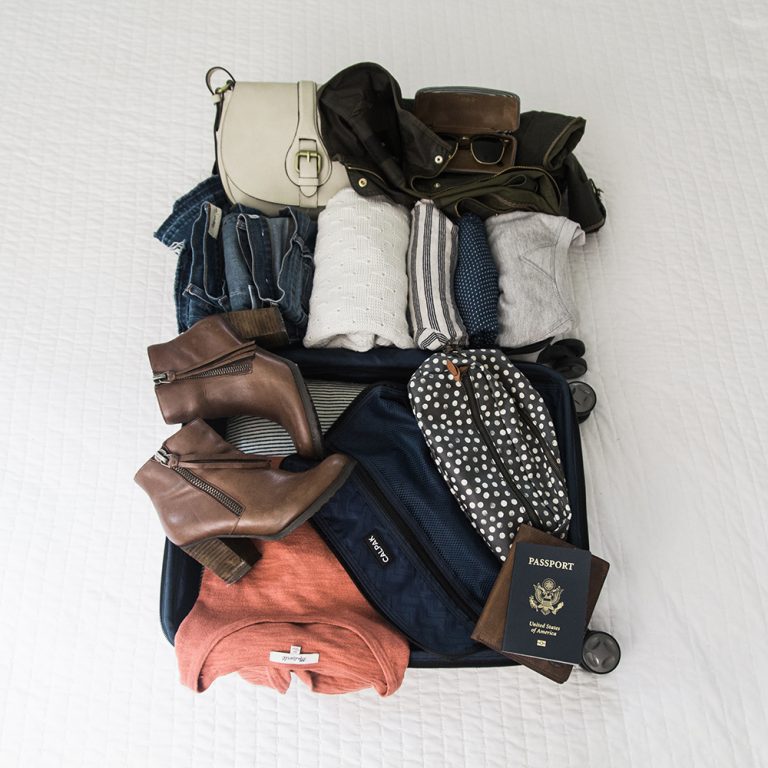
Carry On Packing Hacks With CalPak
I’ve made the mistake too many times of over packing for a trip into a big, oversized suitcase. A few years ago Joel and I travel to Amsterdam and around Belgium, and I stubbornly brought a modestly full big suitcase because I thought I’d bring a bunch of souvenirs home. Turns out I’m not as much of a souvenir junkie as I expected and we were stuck lugging around this…
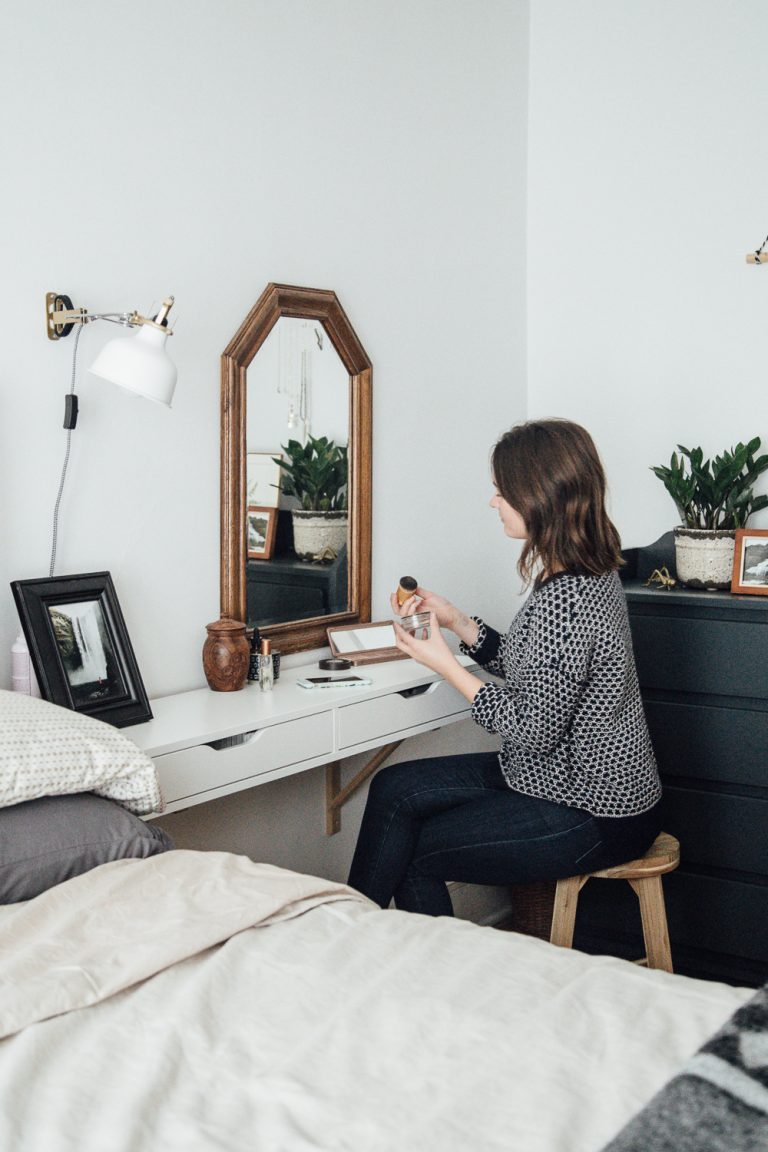
Before & After: My Sister’s Budget Bedroom Makeover
Here’s a look at the before photos of the bedroom. They definitely needed a good shakeup in their organizing. I had them swap dressers to create zones in the bedroom, which made for an overall better flow to the space. One of the biggest hurdles for me was making a space for Kimberly to use to get ready in the mornings. My solutions was a dual purpose wall shelf with drawers…
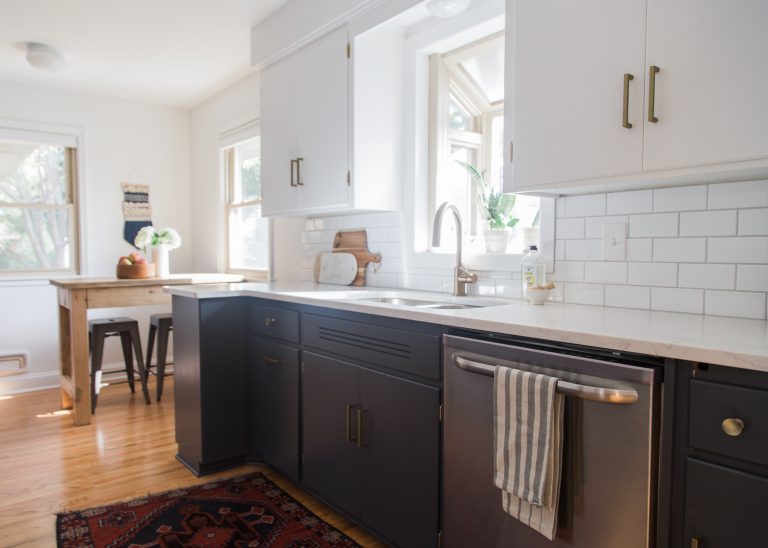
Our Kitchen Makeover
I’m absolutely in love with our kitchen! It’s come a LONG ways since we bought the house a year and half ago! Let’s take a little walk down memory lane to the before shots of our kitchen… (If you’re looking for sources for our kitchen, like paint colors, hardware, etc., scroll to the bottom of the post!) BEFORE TOUR: Our kitchen is barely recognizable in those photos! And I kind of…
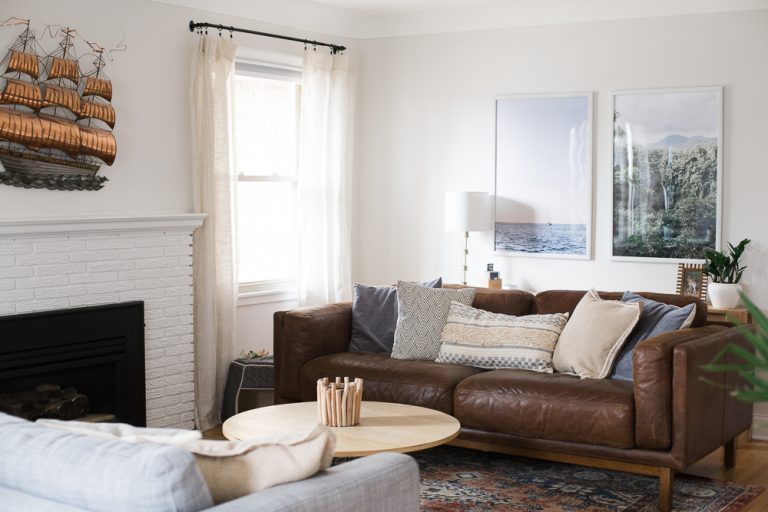
Living Room & Dining Room Tour
It’s finally here! A tour of living room and dining room! Our home has a traditional 1950s rambler layout – small dining space between the living room and galley kitchen. This room also shares space with our front entry, which is partitioned off with a very mid century modern half wall and geometric shelves. We bought the house about 2 years ago (man, how time flies!) and we’ve been slowly renovating it…
